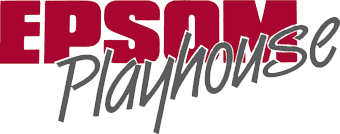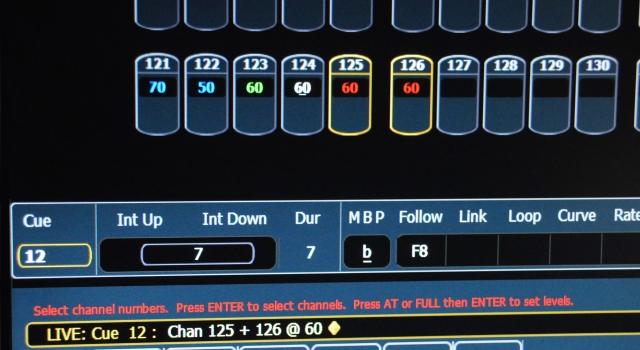Specifications and downloads...
The main auditorium is a pros-arch theatre with a raked, courtyard auditorium seating 450 in standard configuration, 432 with orchestra pit or 396 with forestage extension.
The stage has full-height hemp flying for scenery, and fixed-position electric winch bars for lighting. Wing-space and scene dock are of limited size.
The venue is equipped with a range of conventional stage lighting, with a standing lighting rig plus additional lanterns available.
The Playhouse has a sound system suitable for spoken word, jazz and big-bands, but not for 'rock-and-roll'.
A variety of documents are available for download from the navigation bar on the right of this page :
- Tech Spec : Full technical spec of the main auditorium
- Standard Rig : Schematic of the standard lighting rig
- Hanging Plot : Available in PDF or Word formats
- Map : Local map including how to access the loading dock door
- Tech Charges : For private hirers, details of additional technical charges
For groundplans of the main auditorium, please see our separate page here.



