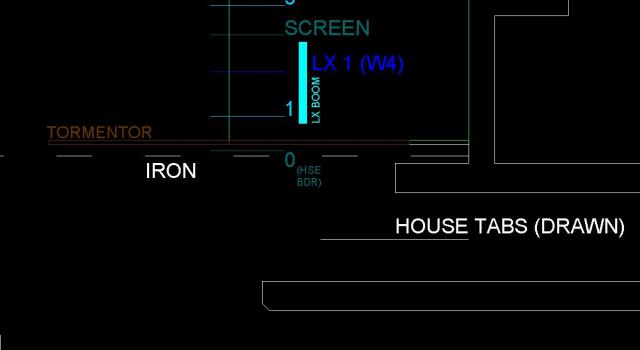In PDF and DWG formats...
For download in the navigation bar on the right of this page are three stage groundplans, four full auditorium groundplans and two sections at different scales, in PDF format. An Autocad DWG format of each drawing is also available.
Although the PDFs are scale drawings, their accuracy of scale depends on the print scaling being set to 100% when printing them. The stage plans are 1:50 (for A3), 1:100 (for A4) and 1:75 (A4, largest possible scale). The sections and full auditorium plans are 1:150 (for A4) and 1:100 (for A3). The correct scale for the A3 drawings can be achieved by printing to A4 and enlarging in a photocopier.
The Autocad DWG files can be printed at any scale from their own plotting dialogue.
The 'Basic Dimensions' PDF is a plan with the common dimensions measured and marked, for quick reference.



